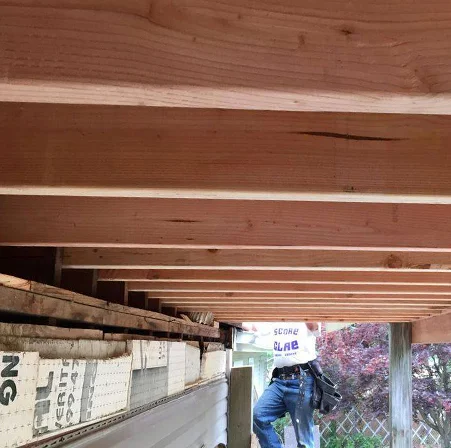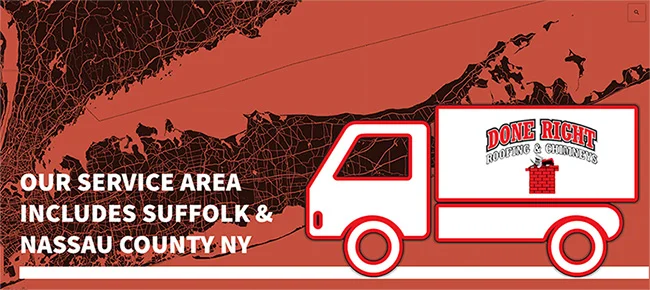Roof Framing
Expert Roof Framing Services on Long Island
If your Roof Frame needs to be Repaired or Replaced, or if you want to add a New Roof Addition to your Long Island home or business, call (888) 909-3505. Ensure the safety and stability of your Roof with our expert framing services on Long Island. Contact us today for a quote on installation, replacement, and repairs.
Roof framing is an essential component of the construction process for any building. It provides the necessary structure and support to hold up the Roof, keeping the building safe and secure. A good roof relies on quality roof framing, so if you want the best Roof in the neighborhood, choose the right roof framing contractor. Ensure the safety and stability of your Roof with our expert roof framing services on Long Island. Contact us today for a quote on installation. Roof framing is an essential component of the construction process for any building. It provides the structure and support needed to hold up the Roof and keep the building safe and secure. They say a good roof requires good roof framing, so if you want the best Roof in the neighborhood, select the best roof framing constructor.
How Can We Help You With Roof Framing in Long Island?
Done Right Roofing and Chimney has made a name for themselves in the last 40 years that it has been present on the market. Our clients speak enough about the quality of work that we provide, and with a team that is highly skilled and professional, we can ensure that we can help you with many different roofing activities.
Some of the activities that we provide to our clients besides roof framing are roof replacement, roof construction, roof inspections and roof leak detections.
What is Roof Framing?
Roof framing is the process of creating the structure that supports a building’s roof. This comprises the arrangement of rafters, trusses, and other structural elements that support the roof and transfer its weight to the building’s walls and base. Roof framing is normally completed during the building phase, although it may also be required during renovations or repairs.
Even though it’s not essentially a complex process (compared to other roofing activities), roof framing can be tricky if you don’t have the proper tools and knowledge. This is why it’s always recommended that you hire a professional to do it for you.

Types of Roof Framing
There are several different types of roof framing, each with its unique characteristics and benefits. The decision on which type you will choose depends solely on what you are trying to accomplish and what is your budget. Always talk with your roof framing partner before making a decision. Some of the most common types of roof framing include:
Shed Roof Framing
A shed roof is a simple, sloping roof with a single slope that slopes down from one end of the building to the other. This type of roof is often used for sheds, garages, and other outbuildings. It’s fairly common in Long Island, Nassau, and Suffolk counties.
Hip Roof Framing
A hip roof has four sloping sides that meet at the peak. This form of roof is more complicated than a shed roof and necessitates more construction, but it gives more stability and is commonly used on bigger buildings.
Gable Roof Framing
A gable roof has two sloping sides that meet in the middle at a peak. This sort of roof is commonly found on houses and other residential structures. It’s also considered to be the easiest one when it comes to the difficulty of installation, so if you are tight on the budget and want a quick framing, this is the one you should be looking at.
Gambrel Roof Framing
A gambrel roof is similar to a gable roof, except it has two slopes on each side, one steeper than the other. This sort of roof is commonly found on barns and other agricultural structures.
Mansard Roof Framing
A mansard roof has four slopes, two on each side, with the upper slope being much steeper than the lower slope. This sort of roof is commonly found on Victorian-style homes and other structures with more ornamental or intricate designs.
Parts of a Roof Frame
A building’s roof structure is made up of various distinct sections, including:
- The fundamental structural element of the roof structure is the rafters. They are long, sloping beams that go from the tops of the walls to the roof’s apex.
- Trusses are triangular structures that assist in distributing the weight of the roof evenly throughout the frame by providing additional support for the rafters.
- Joists are horizontal beams that run perpendicular to the rafters and offer extra roof support.
- Purlins are horizontal beams that run parallel to the rafters and offer extra roof deck support.
Roof Framing Cost
The cost of roof framing will vary depending on the size and complexity of the roof, as well as the materials used and the location of the building. It’s hard to give an exact estimate without previously inspecting the object the client wants to frame and talking to the client about their expectations and wishes.
Specific roofs such as the flat roof may require flat roof replacement as an additional activity, and in this case, the overall cost of roof framing can go up. Always talk to your roof framing partner in order to get a correct overall estimate.
Roof Framing Near You
If you’re in need of roof framing services in Long Island, Nassau, or Suffolk County, our team of experienced professionals can help. We have the knowledge and expertise to handle all types of roof framing projects, from simple shed roofs to more complex mansard roofs. Contact us today to discuss your roof framing needs and get a free quote.













